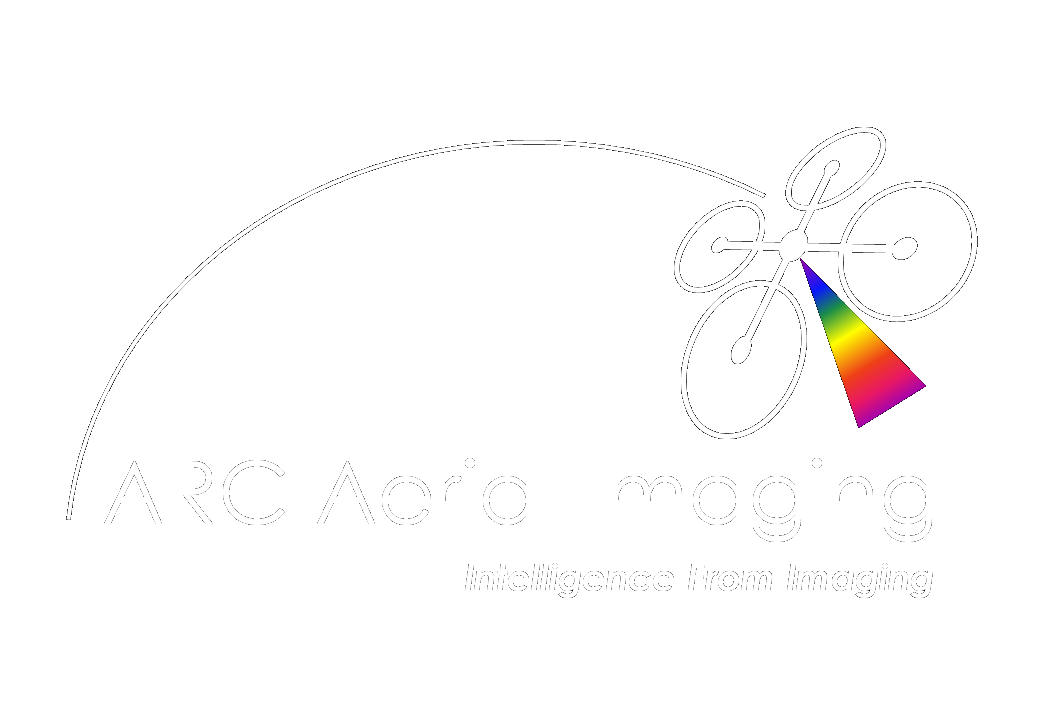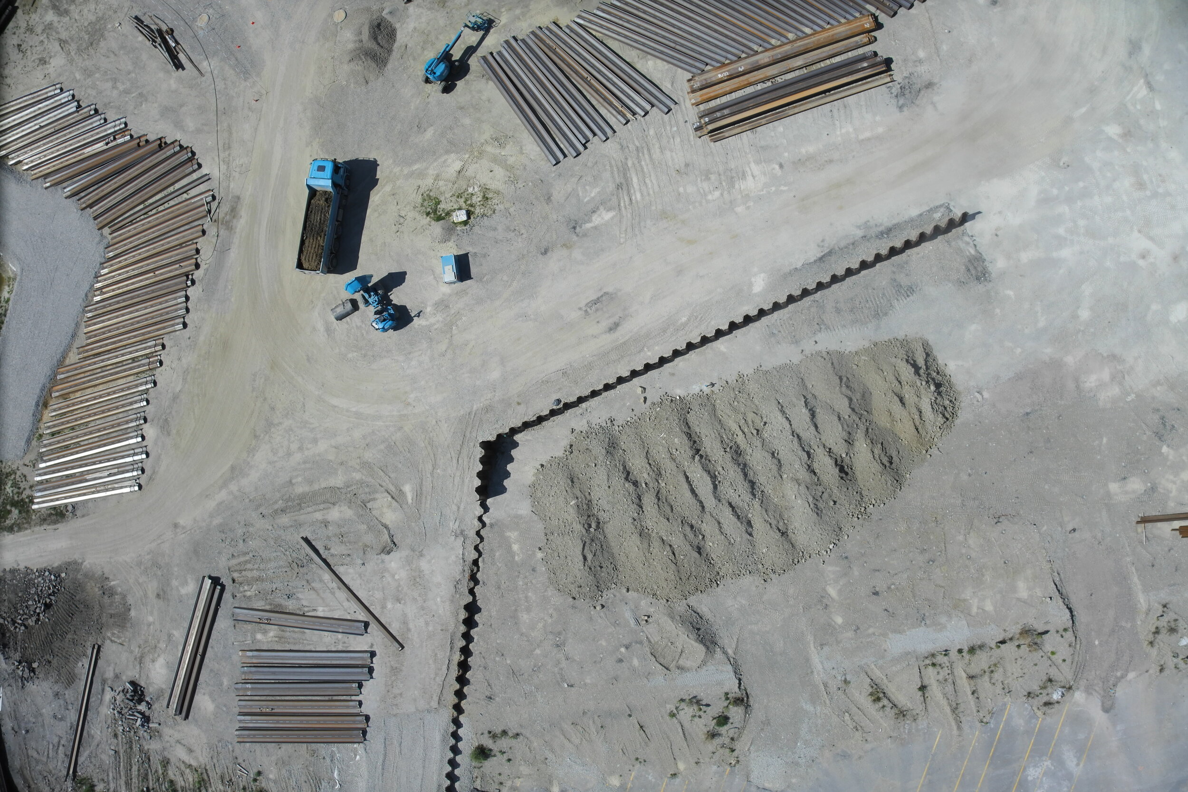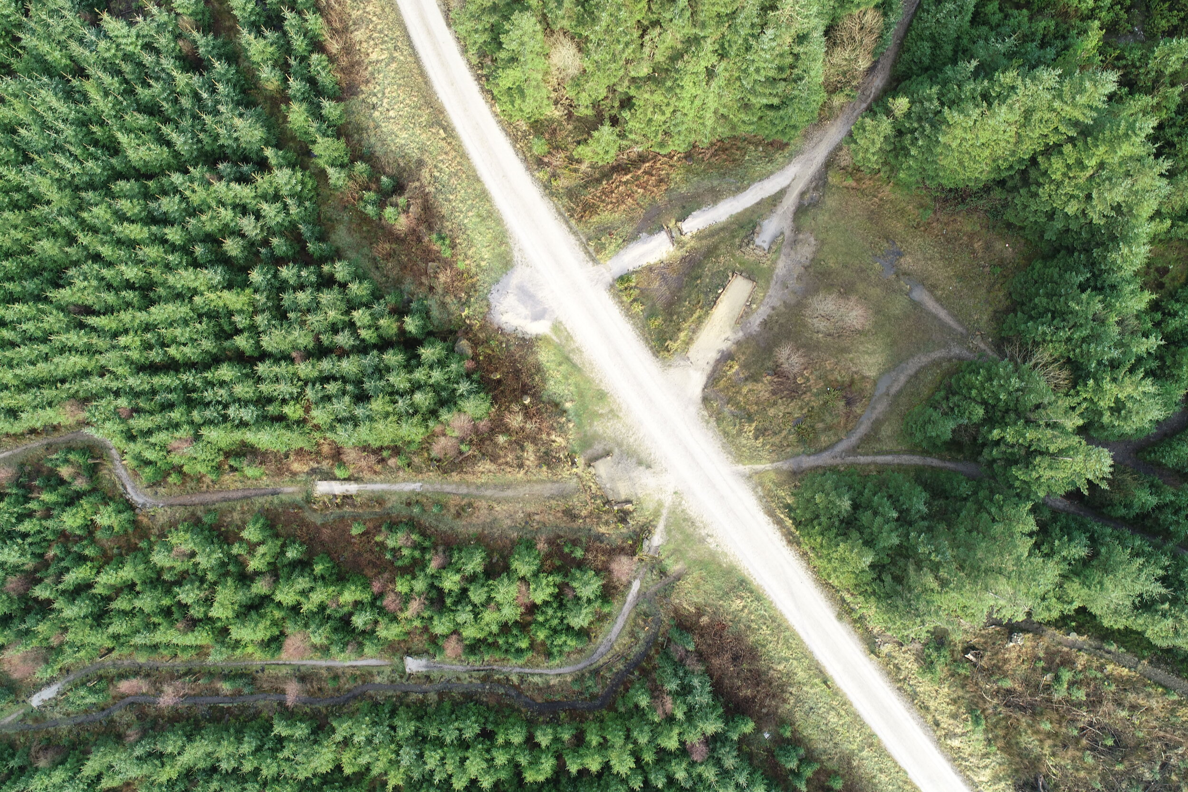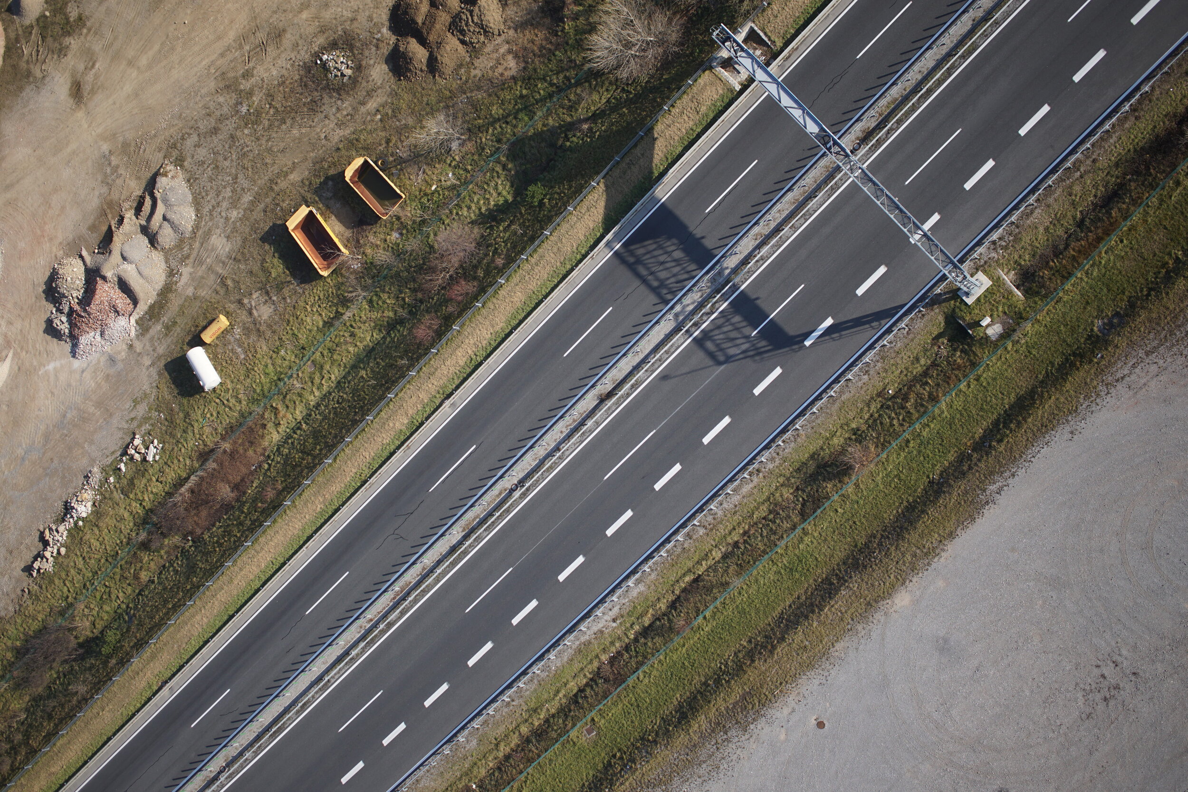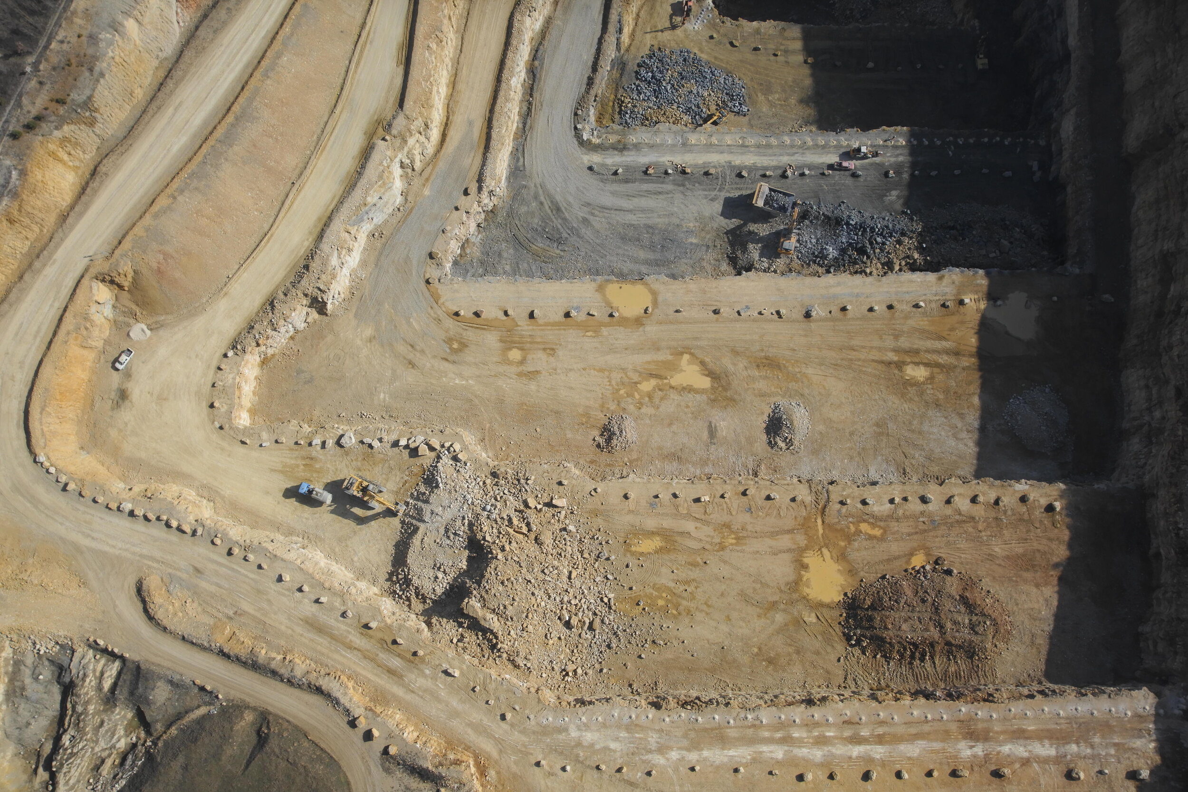BETTER PROJECT INSIGHTS FROM DRONE AERIAL IMAGING
AND INFORMATION-RICH GEOSPATIAL DATASETS.
From agriculture to utilities, ARC Aerial Imaging has been professionally mapping and surveying a broad spectrum of subjects for its clients over the years through various aerial imaging acquisition techniques with the use of its adaptable, highly capable aerial platforms and remote sensing formats to collect multiple forms of imaging to provide highly-accurate geospatial datasets.
Are there different types of topographic surveys? And how accurate are topographic surveys?
There are many types of topographical surveys, and with technology continually evolving, new ways of surveying continues to develop.
The inclusion of drones and drone-based surveys has provided surveyors with many more tools for their toolboxes, and some drone payloads are capable of accuracies in the order of +/-30mm for hard surfaces, +/-50mm for soft surfaces. Professional surveyors must take great care when instructing a drone survey as there are many different factors which can affect the achieved accuracy.
We’ve seen first-hand the impact that the right tools and technologies can have on job site efficiency and few match the transformative potential of drones and the advanced deliverables they provide:
Reduce Risk: Mitigate potential hazards with precise aerial assessments and 3D models.
Enhance QA/QC: Elevate quality assurance and quality control with high-resolution visuals and analytics.
Validate As-Built Conditions: Accurately capture and confirm site conditions as they evolve with CAD drawing integration.
Document Critical Project Aspects: Create and analyze a comprehensive visual record of your project's progress.
Boost Collaboration and Coordination: Share clear actionable insights across your team in near real-time.
Empower Your Project Team: Equip everyone with powerful visual data to drive decisions and capture a data-rich digital record of your project.
There are several key stages to a successful topographic task with UAVs which in summary involves:
- Defining the desired client deliverables and in their formats;
- Utilising the appropriate data-collecting platform and sensor;
- Planning the acquisition mission;
- Data collection;
- Processing and correcting;
- Delivery of geospatial products;
- Extracting valuable intelligence insights.
Our drone surveys typically capture hundreds, sometimes thousands of high resolution geo-tagged nadir-orientated aerial images during a survey from accurately planned automated UAV flight plans with various software.
With the correct planning approaches and methodologies in place to conduct repeatable autonomous drone flights, accurately collected UAV aerial imaging and processed geospatial datasets that would be aligned with ground control can provide clients with accurate valuable information and spatial data of a civil engineering project’s ongoing progression and development.
Why outsource your UAV surveys to us?
Approximate BUSINESS costs for EMPLOYING INTERNAL UAV-OPERATING STAFF
£40,000+ Salary/Pension/Holiday Allowances/Sick Leave.
£2,000+ UAV CAA UAV Training (GvC) and CPD.
£4,000+ UAV Equipment.
£300 Annual CAA Operational Authorisation fee.
£1,000+ UAV (Public Liability) Insurance.
£4,000+ Photogrammetry processing software and user licenses.
£2,000+ GNSS Rover and RTK licenses.
BUSINESS Risks involved
Once trained that employee could leave to a competitor.
Can only work on one project per time, taking anything from 1 day to 10 days to complete.
Does not gain the experience of working on a variety of geospatial-related tasks and with various clients.
So it makes sense to task us for your UAV surveys!
So check out just how cost-effective our UAV surveying service rates are…
Applications
Surveying with a drone offers enormous geodata information to GIS professionals. With a drone it is possible to carry out topographic surveys of the same quality as the highly accurate measurements that would be collected by traditional methods but in a fraction of the time. This substantially reduces the cost of a site survey and the workload of specialists in the field.
Furthermore, we can survey otherwise unreachable areas yet deliver high resolution aerial maps that would be otherwise impossible to produce in a safe and cost-effective way.
Surveying and GIS
Land surveying.
Cadastral maps and cartography.
Topographical surveys.
Precise measurements.
Land management and development.
Urban planning.
Assisting construction to quickly map large areas for pre-built/pre-cursor evaluations. Our drone-derived data has already been used in many land development projects on the behalf of several large entities - from the early stages of planning, continuous project updates right up to their ‘as-built’ conclusions. It also decreases costs and improves the turnaround time for surveying and construction while helping projects to stay on track with budgets and timelines throughout their durations.
Construction
Datasets for pre-cursor project planning.
Time-lapse aerial imaging and site maps.
Tracking construction project progress for stakeholder updates.
3D models of sites.
Improve the management efficiency of large mining sites and quarries by providing complete data about the state of the site in a short turnaround timelines. Data can be safely produced by us on site without the danger of climbing stockpiles or walking amidst moving plant equipment. All of this at a fraction of the cost and time of traditional surveying methods and without disruptions to site operations.
Mining and aggregates
Inventory and management of stockpile volumes.
Mine or quarry monitoring and operation planning.
Quantity analysis before/after drilling and blasting.
Slope monitoring.
Our typical UAV aerial imagery and processed geospatial outputs…
From this imaging accompanied with GCP data, our in-house photogrammetry processing can create and provide those survey-grade geo-referenced geospatial products such as orthomosaics, elevation products and other types of raster and vector data of a tasked surveyed area.
These products can also be exported in multiple and client-specified formats which are compatible and can be ingested into various CAD/BIM/GIS suites to accompany other raster and vector data forms supporting that project.
High resolution (ultra-low/under 5cm/px GSD) geo-tagged aerial imagery
Geo-referenced/rectified to BNG OSGB36/OSGM15 true orthorectified 20-50mm RMSE accuracy
Point Clouds
Digital Elevation Models
(Digital Surface Models/Digital Terrain Models)
Contour Projections
3D Mesh Models
Orthomosaics
Our drone images are used to recreate highly-accurate, high resolution orthomosaic maps of a variety of tasked subjects. Each pixel contains 2D geo-referenced information (X, Y) which can be used for the recording of distances and surface measurements when controlled with known positional data (GCPs) and with involved scaled for accurate distancing.
Common file formats: GeoTIFF (.tiff), .ecw .jpg, .png, Google tiles (.kml, .html)
point cloud
A highly-densified Point Cloud can be generated from drone images through the practice of photogrammetry. Each processed ‘point’ extracted from imaging pixels that’s been cross-referenced with the same pixels on other images contains valuable geospatial (X, Y, Z) and categorised information which can provide an accurate, if control methods are in place, 3D spatial model for precise and visual insights of a site. Densified point clouds can also be gridded and edited to ‘spatially thin’ them into more manageable and client-stipulated point distancing requirements. Other dataset types, such as Digital Elevation Models (DSMs/DTMs), can be produced from a Point Cloud.
Common file formats: .las, .laz, .ply, .xyz
Digital ELEVATION modelS
Point Clouds can be used to create Digital Elevation Models. Other DEM types such as Digital Terrain Models can be created from filtering and removing above surface matter such as buildings, trees etc from a Digital Surface Model with each pixel representing ground elevation information (X, Y and Z values). These models can also be used to create other dataset types such as contour elevation projections.
Common file format: GeoTiff (.tif)
3D textured mesh
A 3D textured mesh is a reproduction of the edges, facades, vertices and textures of the subject and this output is most useful for the user with appropriate viewing software to interact, visualise and communicate with other project stakeholders with the site.
Common file formats: .ply, .fbx, .dxf, .obj (.mtl & .jpg), .pdf
